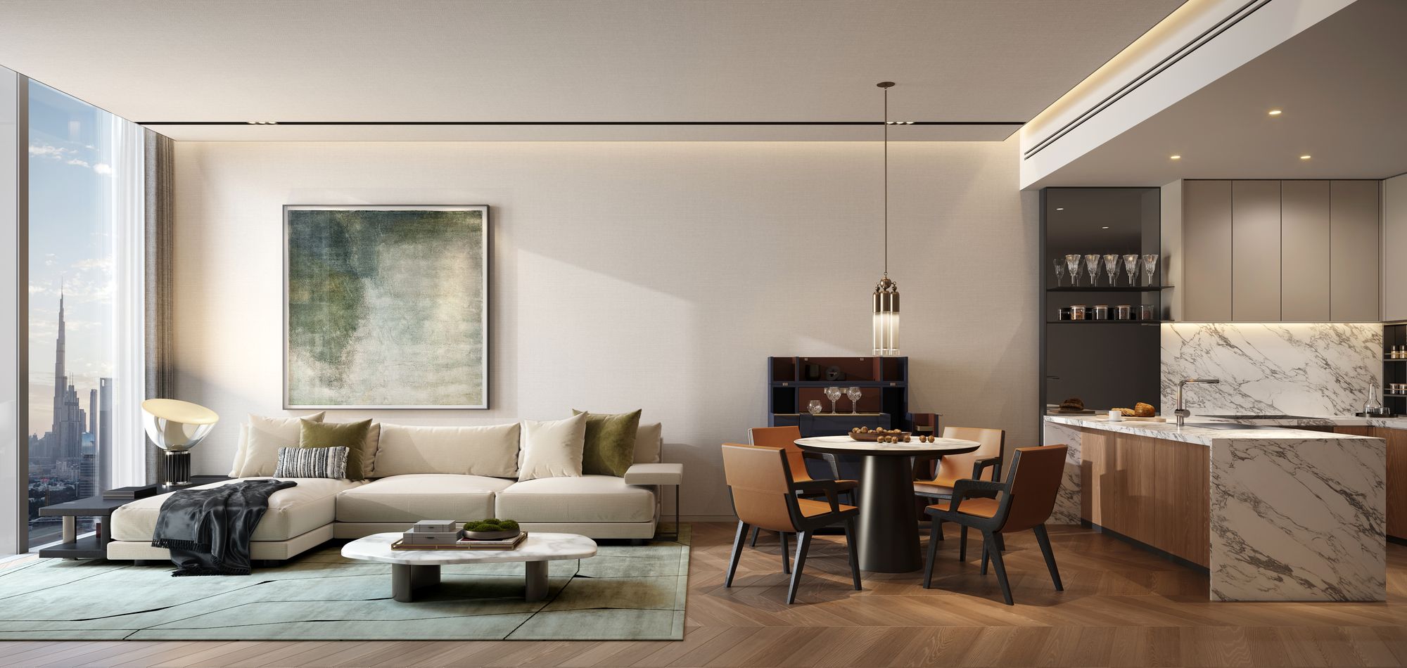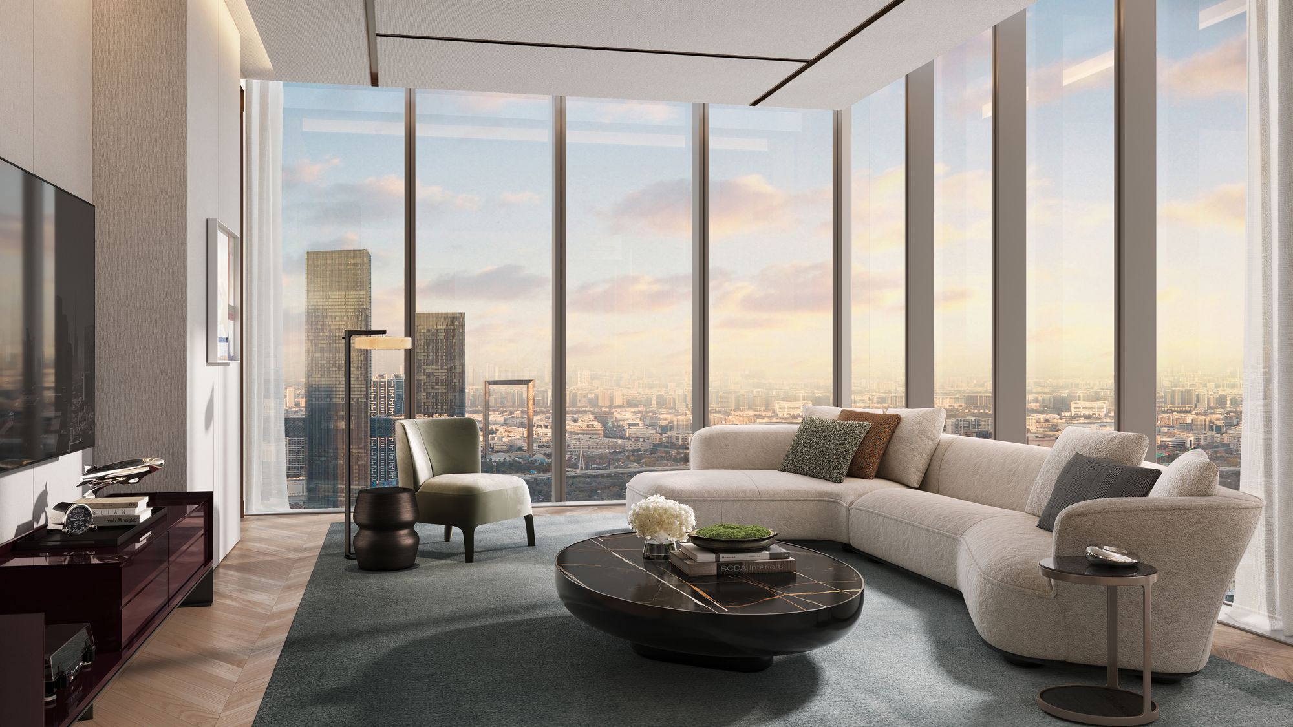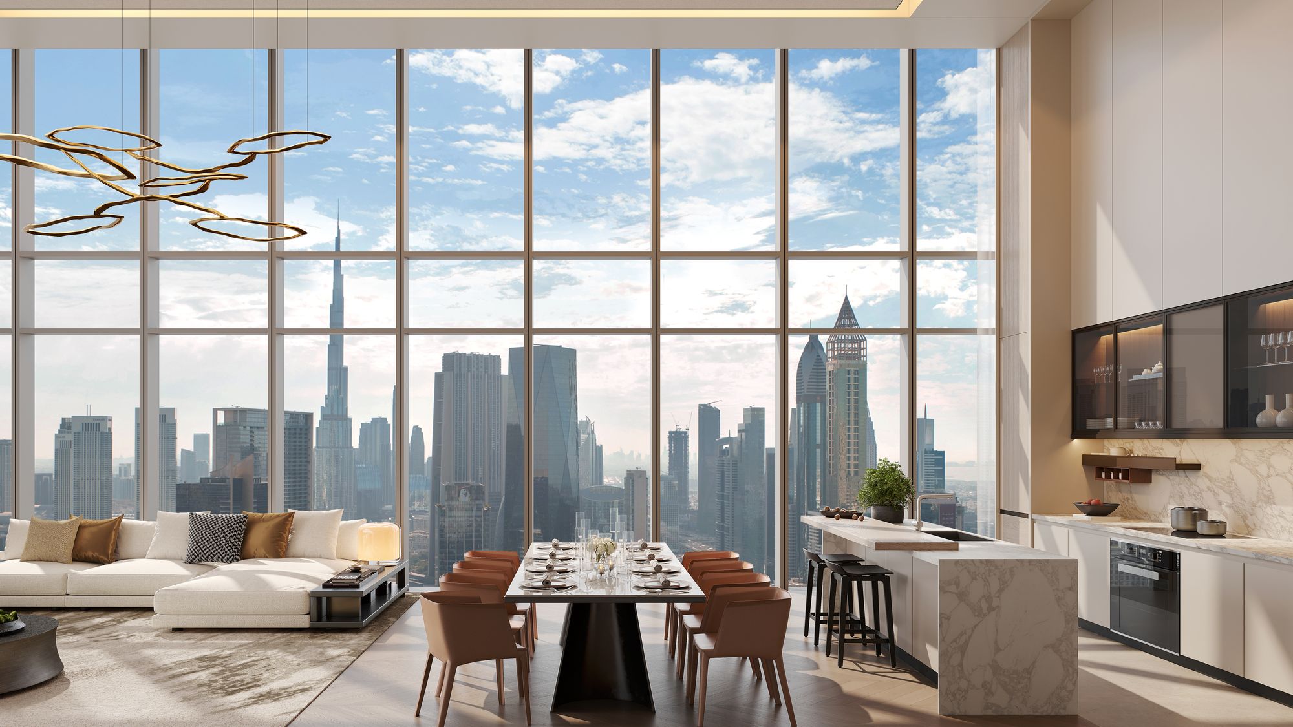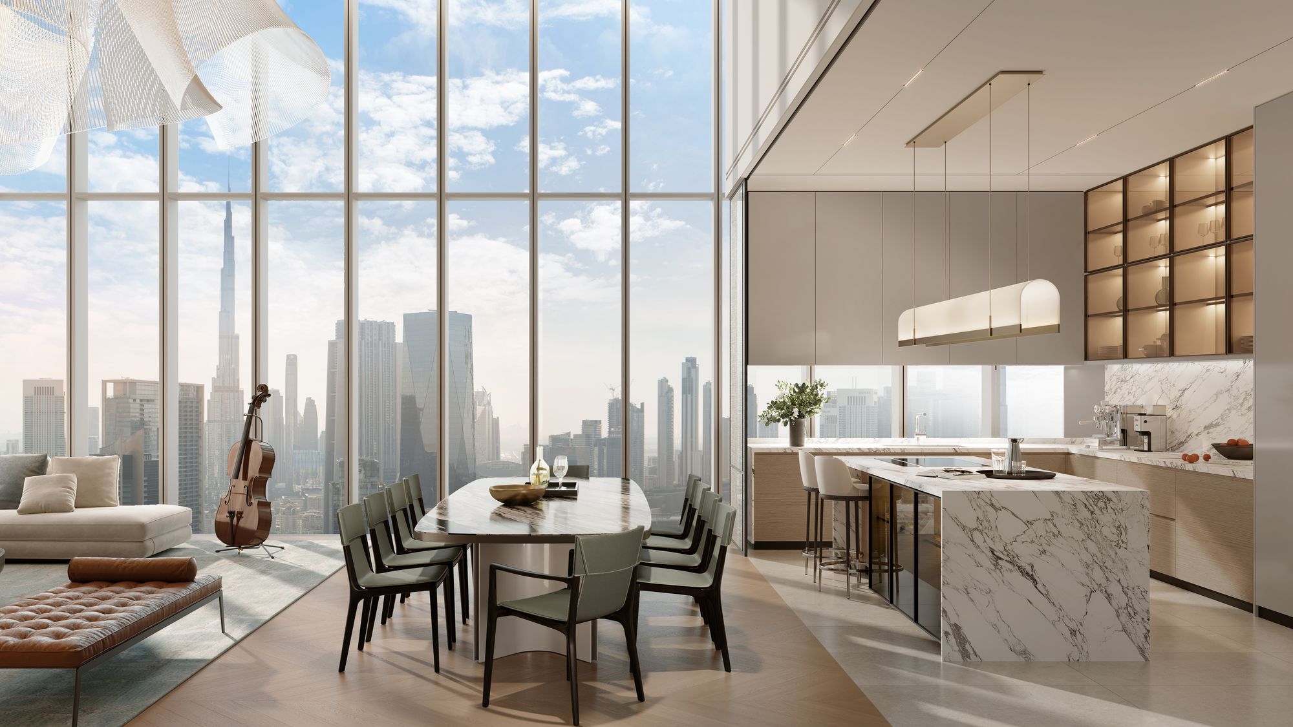
Explore a curated collection of meticulously designed floor plans at Jumeirah Residences Emirates Towers. Each layout offers unparalleled luxury, comfort, and breathtaking views from Dubai's most iconic address.
At Jumeirah Residences Emirates Towers, every square foot is thoughtfully considered to maximize space, light, and functionality. Our collection ranges from elegant one-bedroom apartments to palatial penthouses, all featuring bespoke finishes, smart home integration, and the signature Jumeirah lifestyle, directly connected to the iconic Emirates Towers.

Approx. 850 - 1,250 sq. ft.

Approx. 1,450 - 1,850 sq. ft.

Approx. 2,250 - 2,850 sq. ft.

Approx. 4,000 - 6,000 sq. ft.+
Get a comprehensive overview of all floor plans, amenities, and project details for Jumeirah Residences Emirates Towers. Discover the pinnacle of luxury living in Dubai.
Our dedicated team for Jumeirah Residences Emirates Towers is ready to provide you with personalized assistance, answer your questions, and help you find the perfect residence. Contact us today for more details on any floor plan.
Contact Our Sales Team